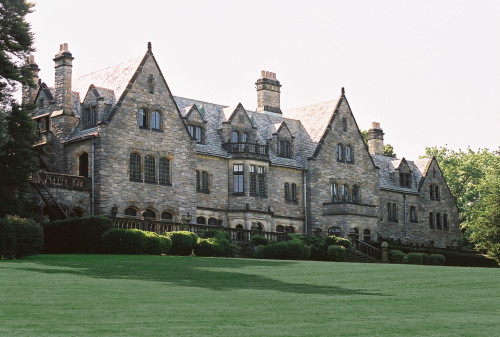Program Management for the master planning of an 80-acre campus expansion and capital improvements program for a School for the Deaf culminating in a renovation plan and a new building.
Preconstruction and Construction Management for Historic Exterior envelope repairs and restoration. A variegated roof replacement and selective masonry repairs were made to the North Shore Landmark structure.
As part of the on-site repair work, leaded glass casement windows were repaired with local craft trades at one third the cost of third party window restoration.
The project is the most recent in a professional relationship that began in the early 1990s. The restoration is the recipient of the 2009 Presentation Award from the Society for the Preservation of Long Island Antiques.
Mill Neck Manor Lutheran School for the Deaf is a developmental complex devoted primarily to education for deaf persons from childhood through adulthood. The school is comprised of 8 buildings set into an 80-acre, wooded environment on Long Island. As Owner’s Representatives/Program Managers we developed and implemented comprehensive Facilities Management Plan that will help the school maintain and upgrade its facilities over the next 2 decades.
Our role on this project consisted of 2 functions. First, we reviewed and analyzed the current use of the facilities at the complex; compared current utilization with program needs projected by the school; and finally recommended a facilities use plan that best matches the future requirements. Second, after evaluating the condition of Mill Neck Manor’s physical plant, the team established facilities maintenance plan that coordinates renovation and repair priorities with the school’s short-, intermediate- and long-term funding parameters.
Of primary importance to the school is the most efficient use of its original building, a 70-year-old national landmark mansion that currently houses the elementary school. A number of alternative uses for the building and, together with their cost implications, was presented them to the school. It was determined that the construction of a new school building could be financed substantially by New York State Dormitory Authority bond issues. As part of its program management services, the school was represented in interfacing and negotiating with various regulatory and political entities, obtaining various zoning, building code, and other approvals, as well as selection of architect and engineers, and management of construction contracts.
In addition, we oversaw programming and planning of a new 40,000-squarefoot educational facility, the first new construction at this development in 25 years.
- Owner:Mill Neck Manor
- Architect:Butrick White Burtis
- Role:Construction Management
- Year:2004









