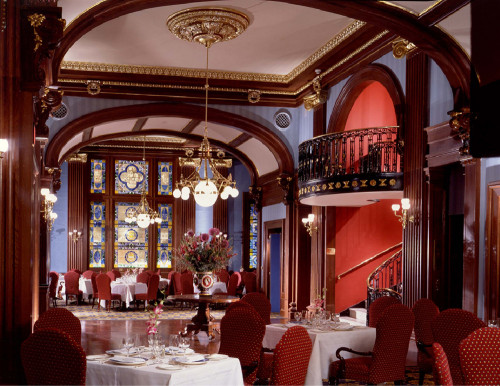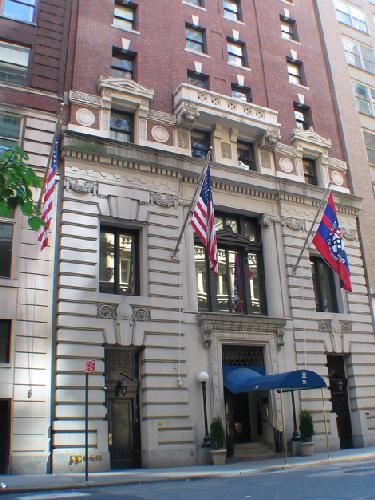Owner’s Representative for Pre-Construction, demolition and oversight of a restoration and vertical expansion of a turn-of-the-century, 14-story historic landmark structure featuring a beaux arts façade, located along midtown’s “Clubhouse Row”, to serve as a hotel and social club for alumni, faculty and staff members of the University of Pennsylvania.
The major components of the project included a complete gut demolition of the existing building, asbestos abatement, reconstruction of the new clubhouse and the addition of two and a half stories of new construction. This required extensive existing building discovery, period materials evaluation and analysis of alternative interior and facade restoration methods.
A total build-out with the highest level of restoration and decorative work was completed on the interior. This included artisan, hand-crafted interior finishes and furnishings. The 60,000 sq. ft. club features 39 guest rooms, a state-of-the-art health club, a double-story banquet room, two elegant double-story dining rooms serving world-class cuisine, a bar and grill on the basement level, five meeting and conference rooms on the third and fourth floors and a baronial living room and library.
In 1995, the Penn Club received the Municipal Art Society’s most prestigious award, acknowledging the Penn Club project, representing the borough of Manhattan, for preservation in New York City completed in the preceding year.
- Owner:University of Pennsylvania
- Architect:Helpern and Associates
- Role:Owner’s Representative
- Year:1994










