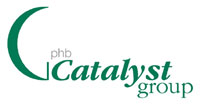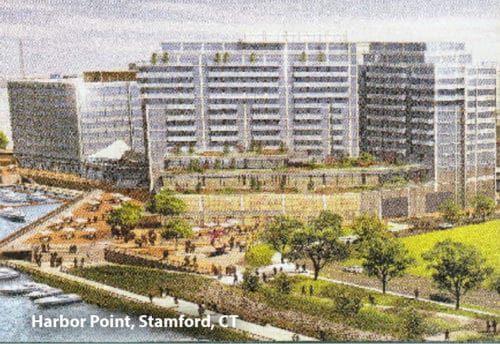Owner’s Representation for a 400,000 sq.ft, Five Star Hotel with 13 floors and one (1) level of underground parking. The first 3 floors are services including a signature restaurant, banquet facilities, meeting rooms, a pool, spa, and fitness center. A floor 4 through 8 is a 131 key hotel. Floors 9 through 13 contain 55 units of luxury condos. The project is the fast track center piece of new urban waterfront use mixed use development consisting of two office buildings and eventual residential buildings. The hotel phase of the project is expected to cost approximately 130 million dollars and take 2 ½ years to complete. Our effort includes intense design management to meet budget and quality standard objects.
Owner: Harbor Point
Architect: Perkins Eastman
/JCJ Architecture
Services Provided: Owner’s Representation
Construction Cost: $130,000,000
Year Completed: 2012
- Year:2018









