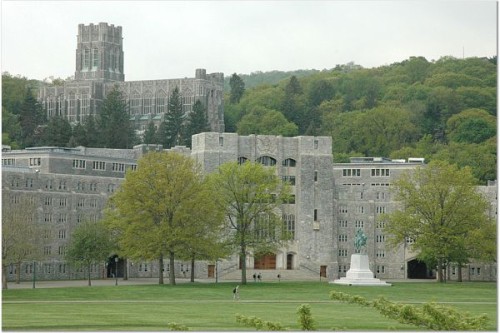Pre-Construction for the United States Military Academy’s five-year capital renovation program for Arvin Gymnasium Complex. Development of an implementation plan, based on design and construction scenarios and budgets, to help the Academy strategically plan program enhancements for the next five years. The historic 388,000 sq. ft. physical education complex provides space for three swimming pools, four gymnasiums and an array of other court, locker and support facilities. Implementation required “surgical” building demolition adjacent to Historic Hayes Gym.
- Owner:US Military Academy
- Architect:Sasaki Associates
- Role:Pre-Construction Consultant
- Year:1998









