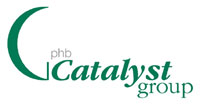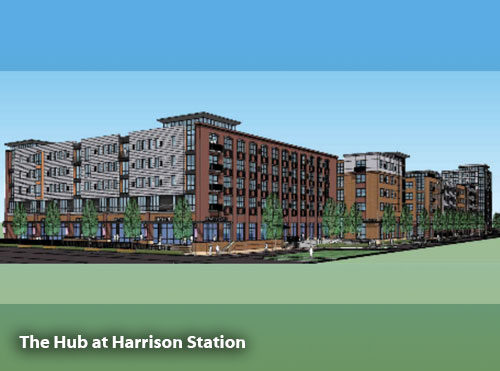The Project is a mixed use development comprised of 827050sf, 662 rental apts 637048sf, ground floor retail/ 16500sf and 664 on grade parking spaces (covered and uncovered). The project has site plan approval and has two phases and a remedial action work plan clean-up program. Phase One consists of 224000sf, 209 dwelling units and 8270sf of retail (ground floor). Phase Two is comprised of 431 dwelling units, 8038sf retail and 436 parking spaces on grade.
- Year:2019









