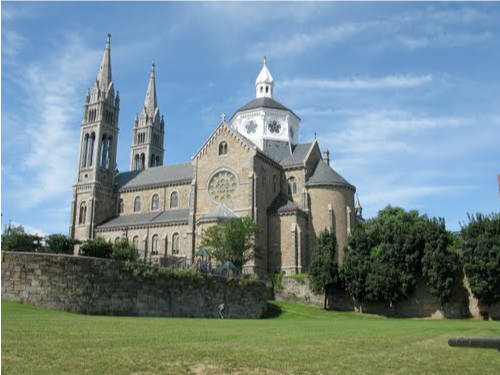Construction Construction Management for the condition survey, structural repair and full restoration of the landmark church’s twin 1800 high granite steeples. Rusted steel structural elements were replaced and upgraded seismic requirements were incorporated into this renovation.
The full repointing and structural work called for scaffolding and relocatable work platforms for the entire height of the steeples. It was originally envisioned that this scaffold would require extensive shoring within the church interior, and would necessitate relying upon the weakened church steeples for lateral support. These requirements were foreseen to cause much disturbance to the owner’s activities, and to expose the owner to undo risk of further structural deterioration from the imposition of scaffold loading on the steeples. In addition it was important that this work be accomplished before the onset of winter, in order to avoid further deterioration of the steeples during severe winter weather.
To avoid these problems, the scaffolding system was built which did not rely on the steeples for lateral support, and did not require installation of temporary shoring in the interior of the church. The extensive scaffolding was built strong enough to accommodate a work force of up to twenty masons, maximizing practical manpower for this project.
In addition, as construction progressed, cost saving modifications were instituted in order to avoid potential field problems that could squander valuable time. For example, the following was modified: several structural steel details that were believed too troublesome to install; scaffold platform layouts, minimizing platform “moves” and associated work interruptions; and demolition and concrete sequencing, accelerating the rebuilding of the steeple columns.
- Owner:The Redemptorists
- Role:Construction Management
- Year:2002










