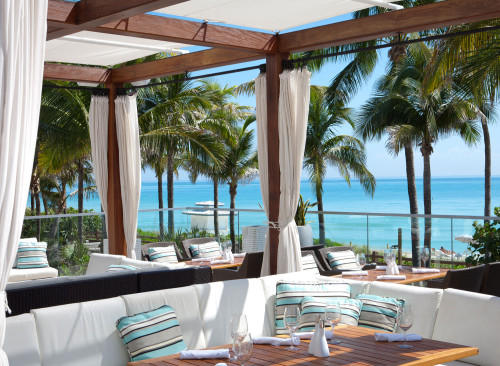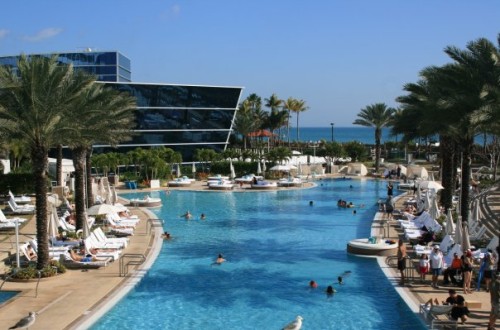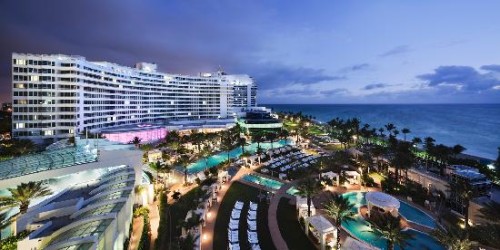Construction Consulting/Project Management services for a comprehensive $175-million, five-year master plan. Included was repositioning the Miami Beach “icon”, redefined public spaces, food and beverage facilities, expansion of the swimming pool deck into a contemporary water experience, guest room tower upgrades, renewal of exterior skin systems and construction of a new 41-story tower and 800-car parking facility. A cornerstone of the expansion and redevelopment of the resort was the need to obtain a unique reconfiguration of the zoning parcel which meant extensive dialogue and cooperation with multiple jurisdictional authorities (zoning, DOT, water and sewer) and the local community.
In order to facilitate the addition of the new tower, Collins Avenue, a state highway, needed to be re-routed to provide the suitable building parcel. Coordination of re-routed and upgraded roadbed infrastructure required intense inter-agency cooperation and streamlined engineering and approvals
- Owner:Hotelarama LLC
- Architect:Nichols Brosch Sandoval
- Role:Construction Consultant
- Year:2002











